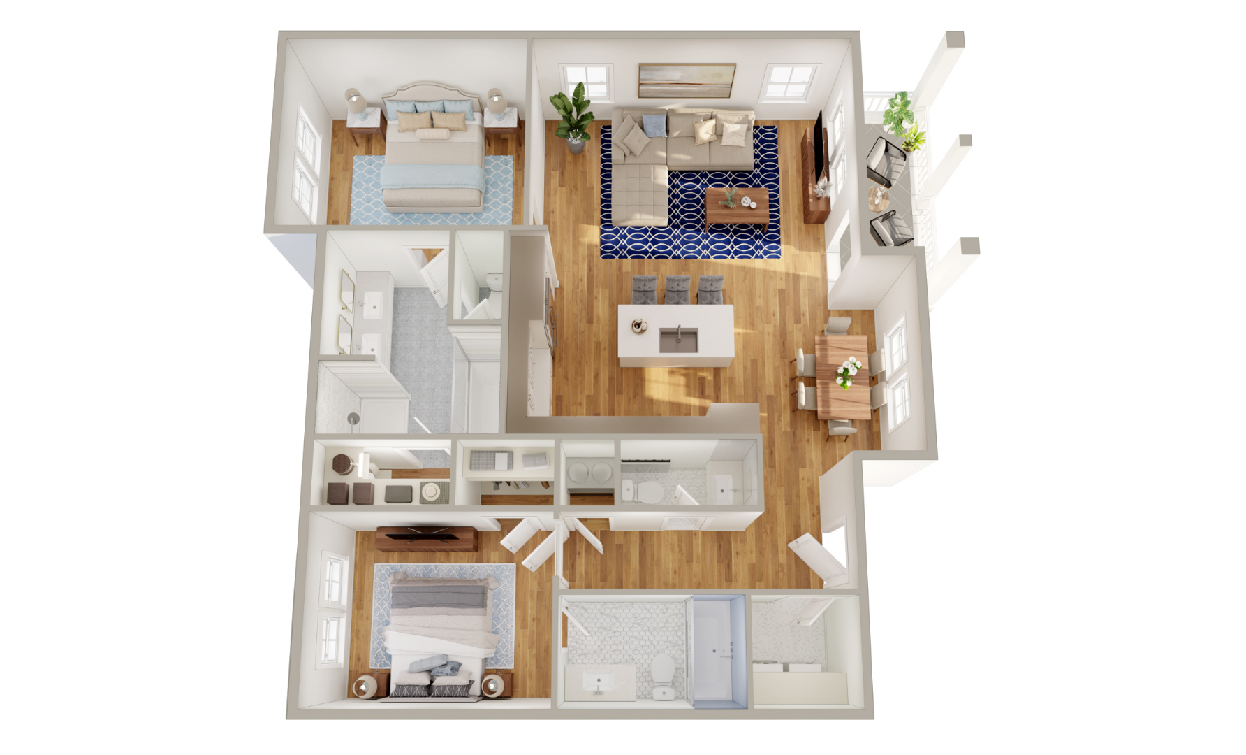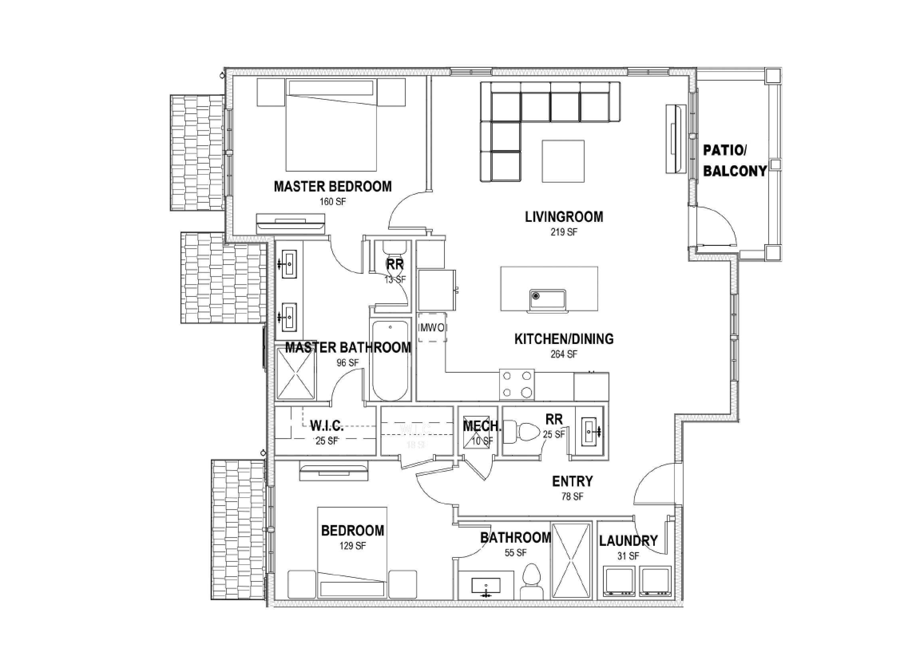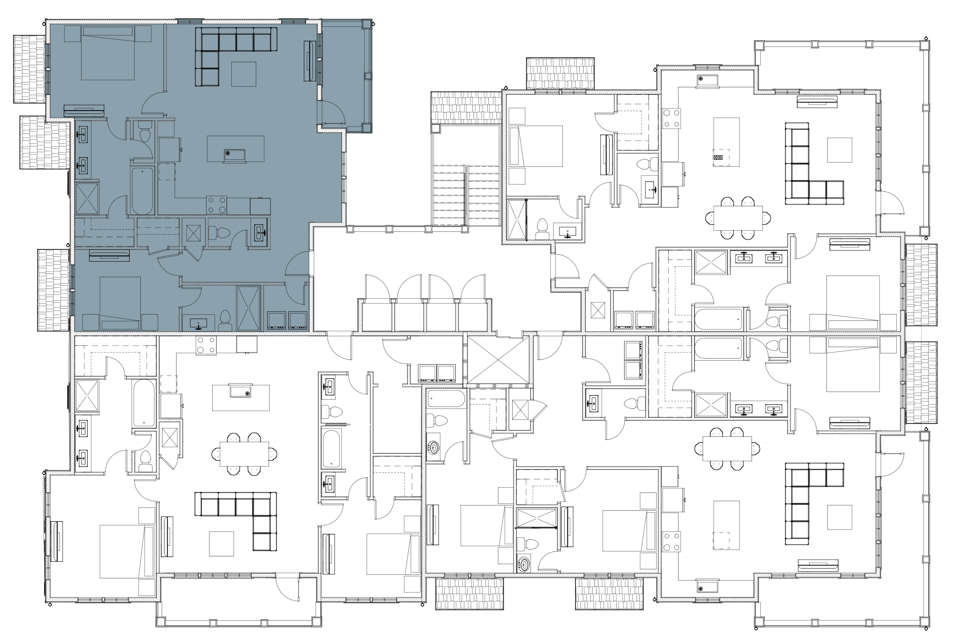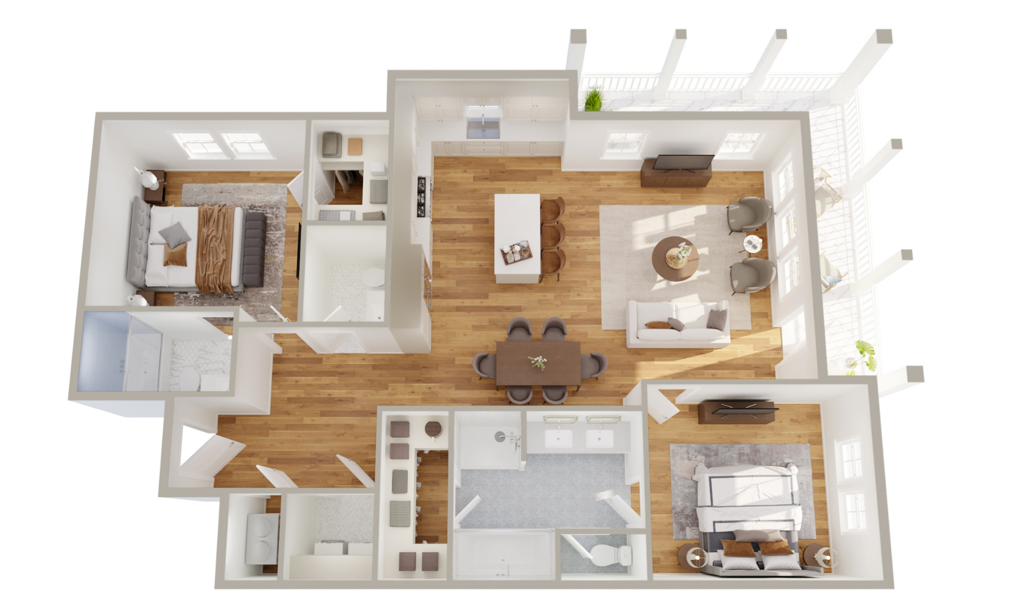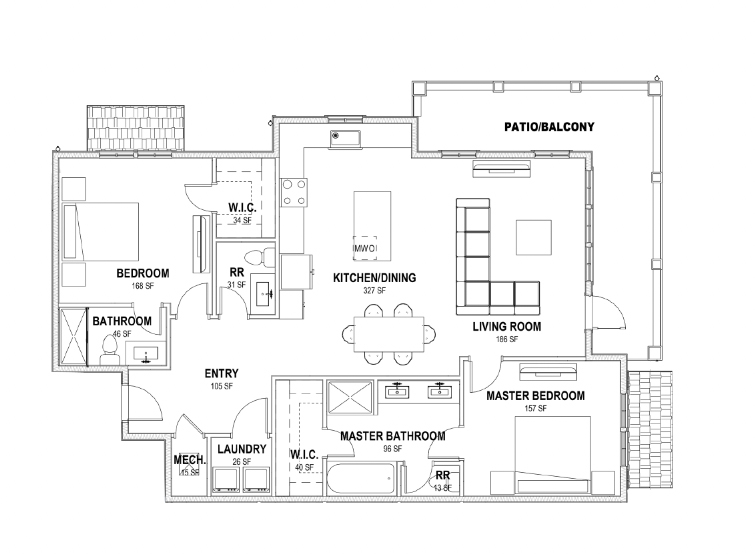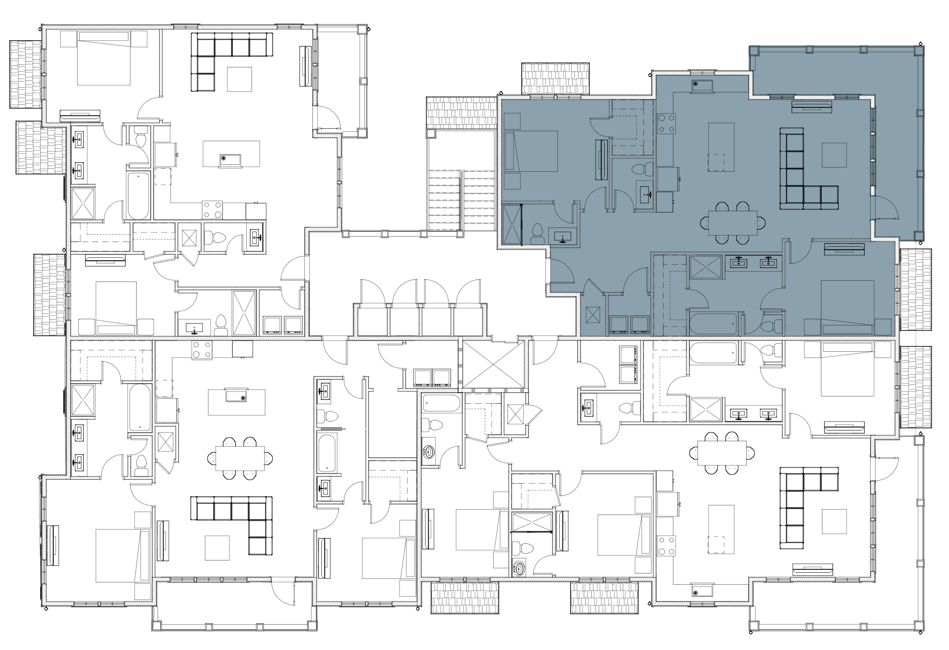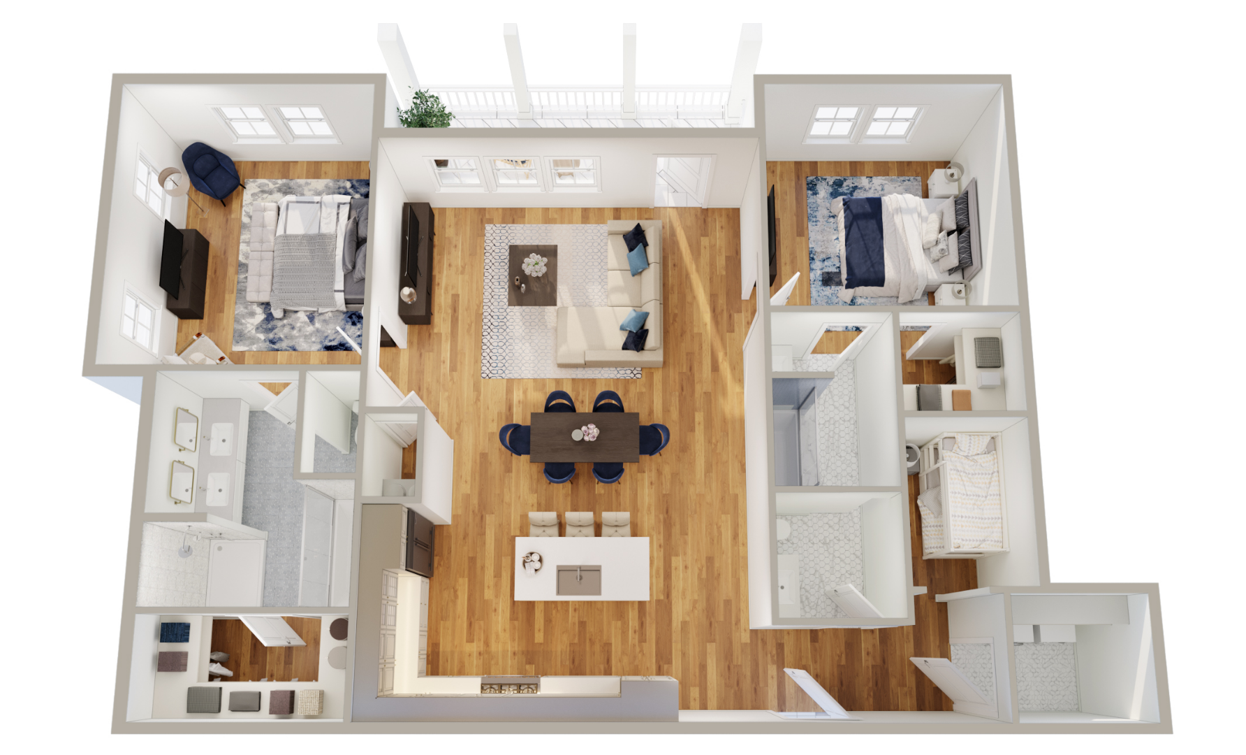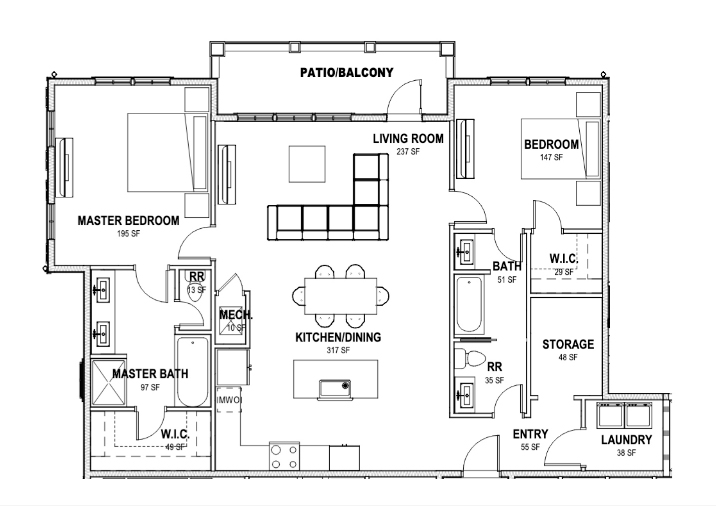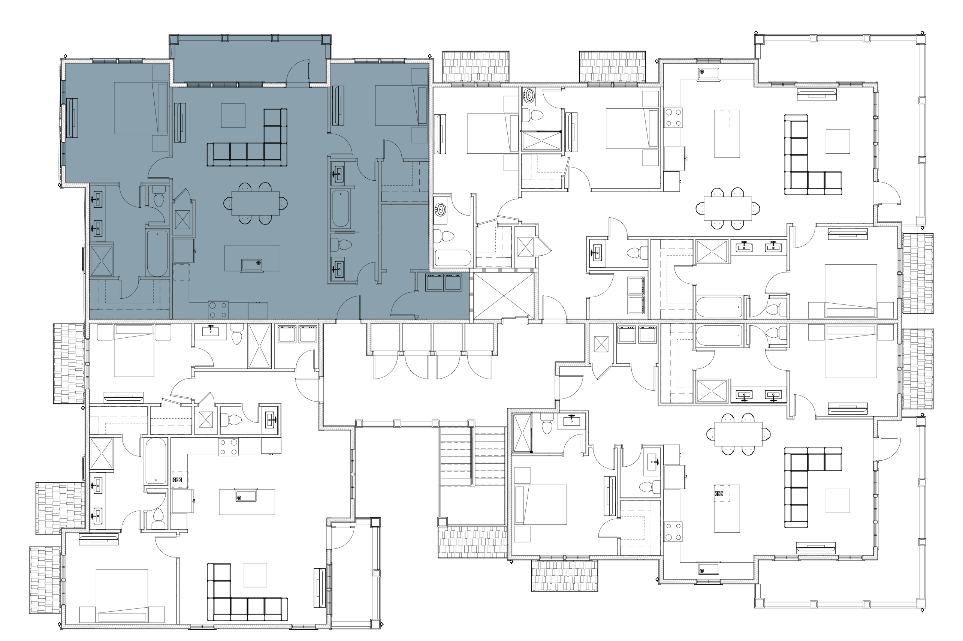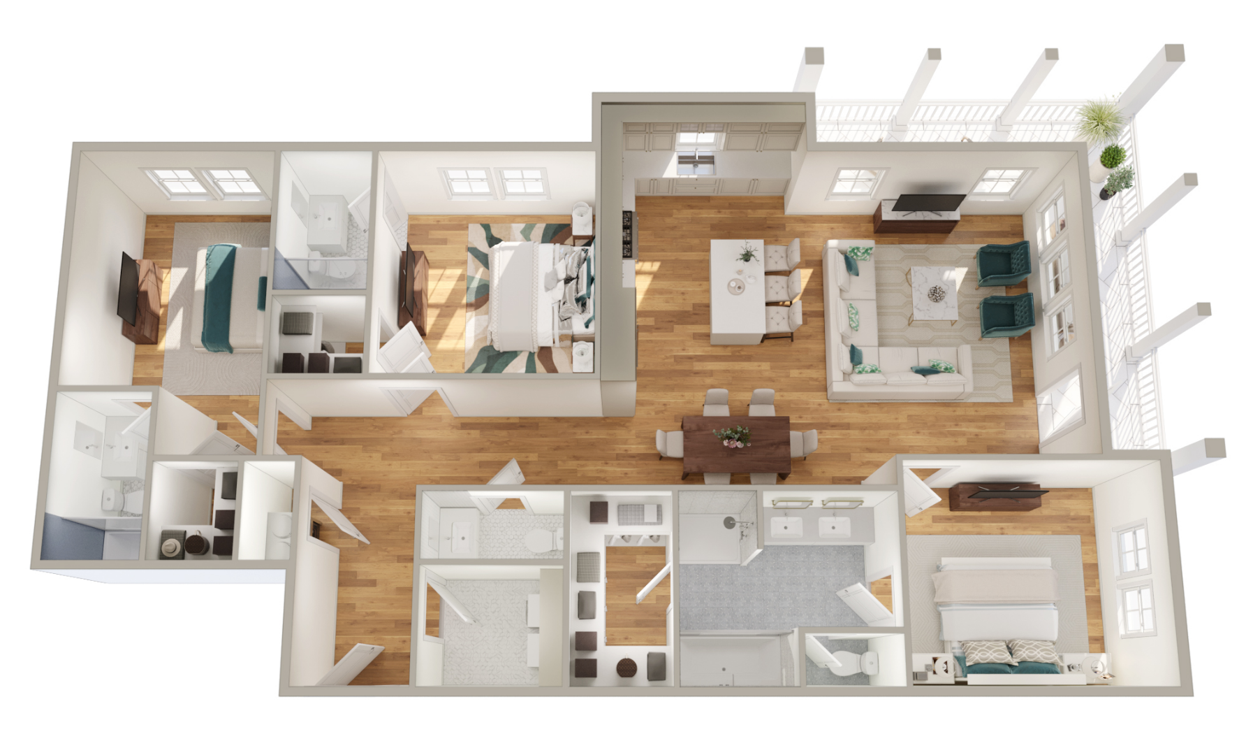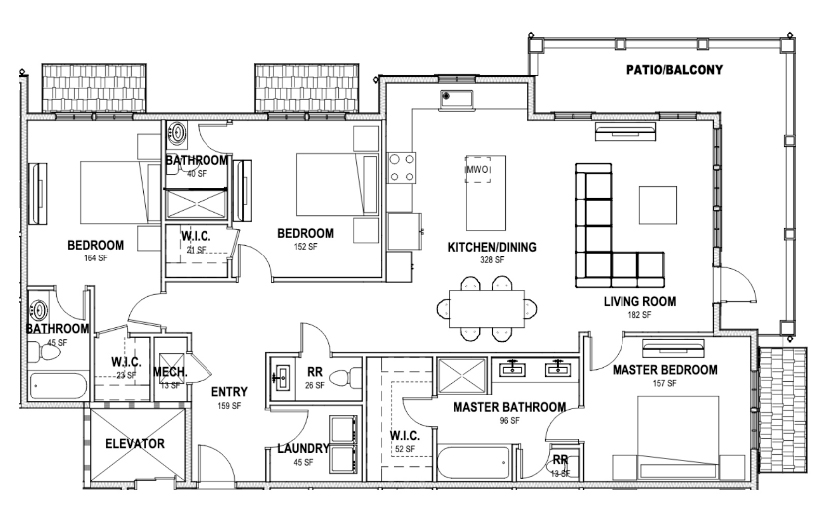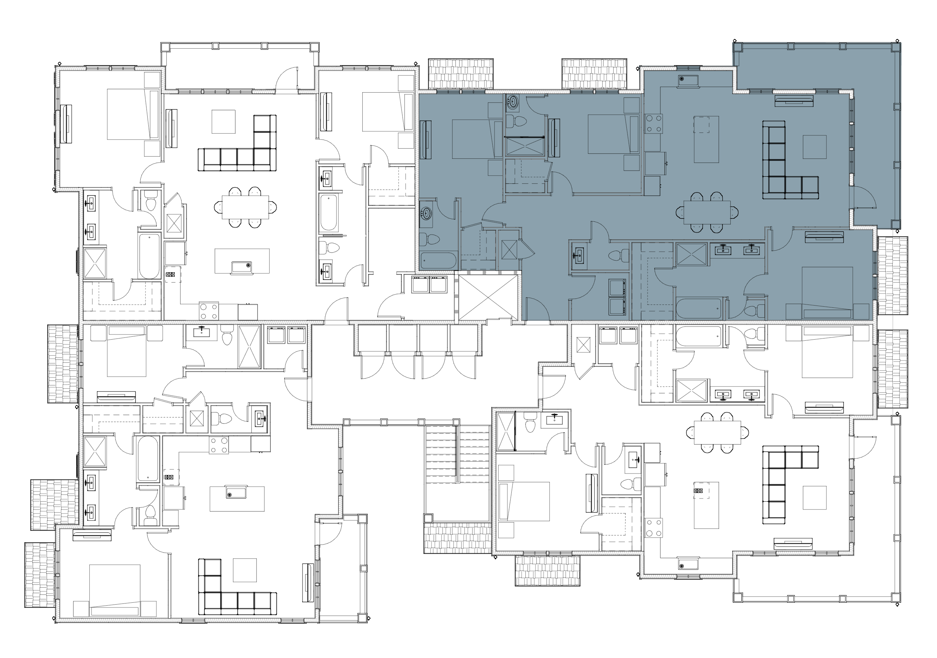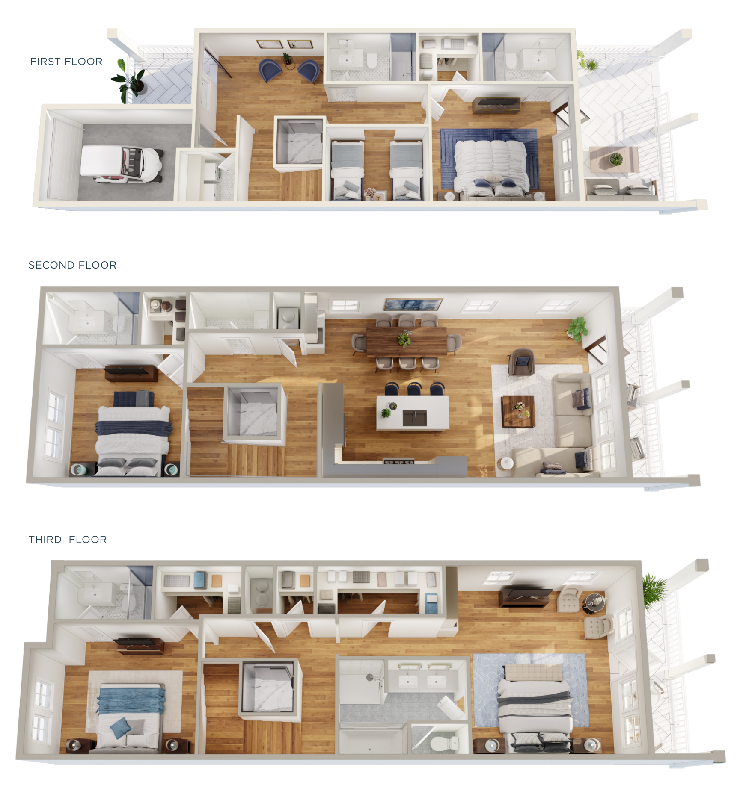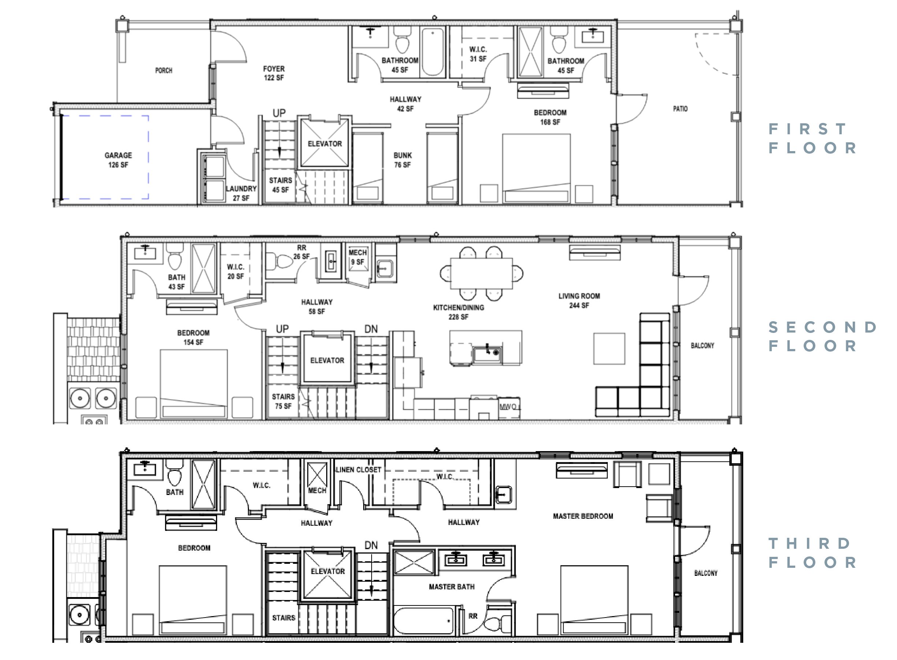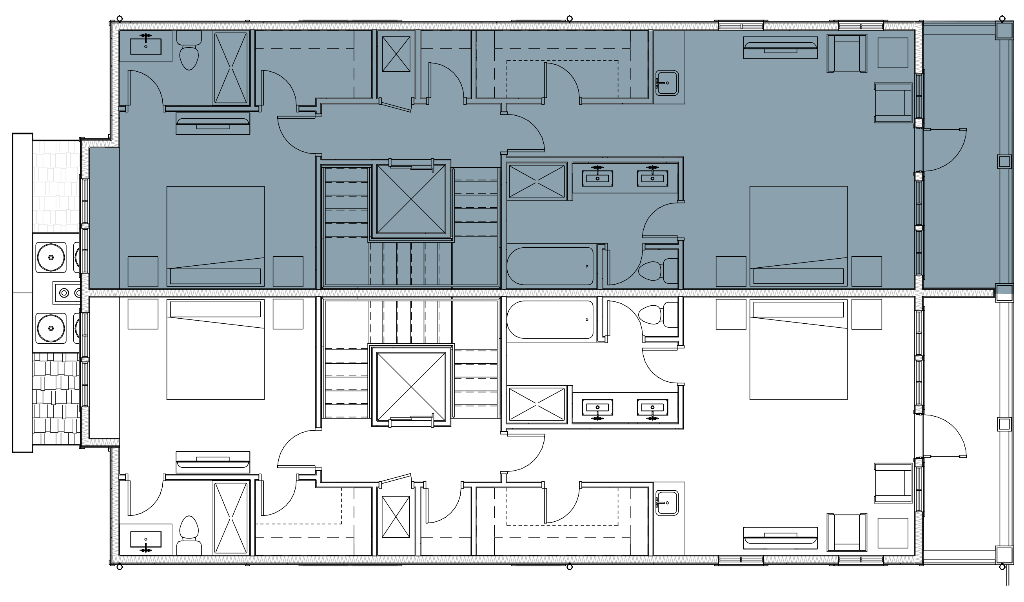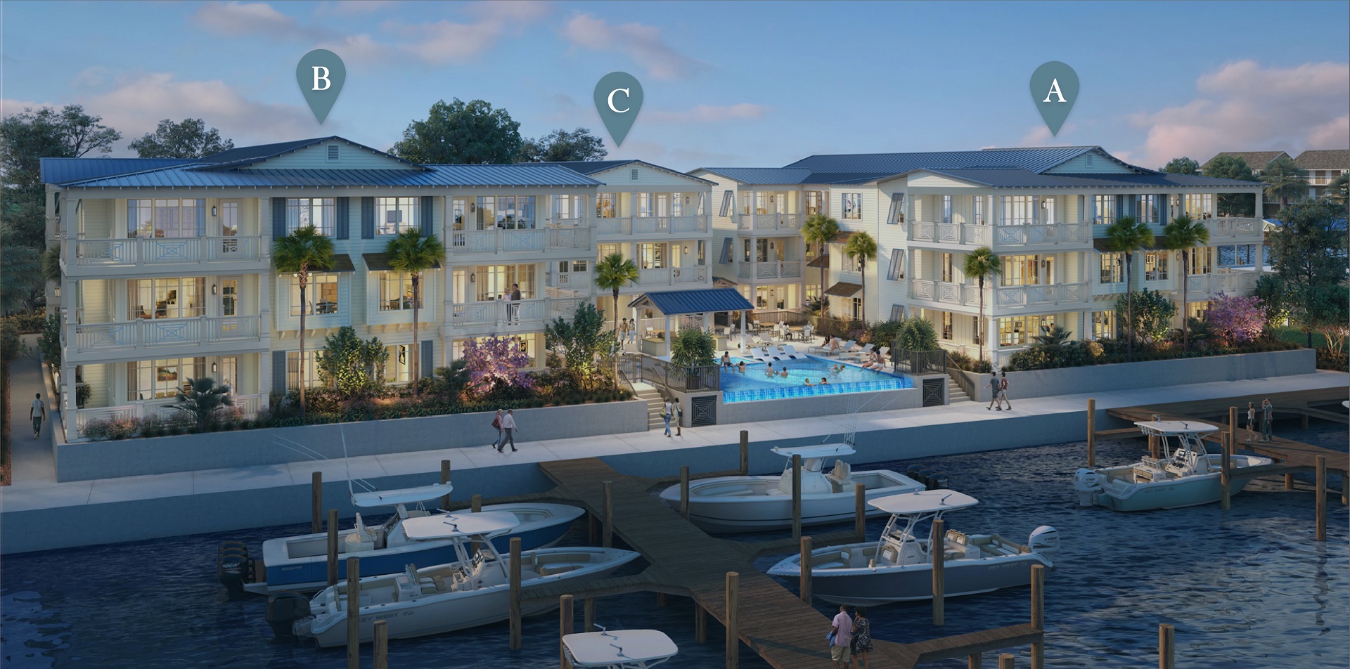
the perfect home port for your life on the water
Explore The Residences
Of Aransas Club
Thoughtfully-designed residences offer the perfect balance of seaside design and durable coastal construction. The open-concept floorplans feature the latest in decor luxuries and design finishes, with the attention to detail apparent at every turn. Featuring two, three or four-bedroom floorplans, from 1,260 to 2,654 square feet of living area, each designed to take full advantage of unobstructed water views thanks to large balconies and expansive windows throughout.
This unique coastal community offers an easy, worry-free coastal lifestyle with direct
water access and private amenities. The private two, three-story waterfront buildings (Buildings A & B) offer single-story units ranging from 1,260 to 1,675 square feet, A third building (Building C), overlooking the pool and harbor, offers two (2) 2,654 square foot multi-level floorplans including a private elevator, four bedrooms, a bunk room, and a golf cart parking garage. All residences include multiple designer-appointed interior finish packages to select from, custom cabinetry, and Wolf/Subzero appliances.
Building A & B
Sailfish | 1,260 S.F.
Two bed | Two full baths & one powder bath
This two-bedroom home features an open, bright and airy floorplan with a private patio offering beautiful views overlooking the harbor and pool. The primary bedroom features an ensuite bathroom with double vanities, a shower, bathtub, and a walk-in closet. A generously sized kitchen and adjoining living area are perfect for entertaining family and friends.
Building A & B
Osprey | 1,260 S.F.
Two bed | Two full baths & one powder bath
The Osprey is the premier two-bedroom home of Aransas Club, featuring uninterrupted harbor views from the large wrap-around balcony. Tall windows flood the living area, adjoining kitchen and dining area with natural light. The primary bedroom boasts a spectacular water view, the perfect spot to watch the sunrise over the harbor. Each bedroom includes an ensuite bathroom and walk-in closets.
Building A & B
Pompano | 1,453 S.F.
Two bed | Two full baths | Bunk Room
The Pompano showcases a spacious, open-concept floorplan with beautifully appointed interior living spaces. The seamless flow between the kitchen, dining, main living area, and outdoor balcony is ideal for enjoying the best of waterfront living. The primary bedroom features an ensuite bathroom with double vanities, a bathtub, a shower, and a spacious walk-in closet. The secondary bedroom includes a large ensuite bathroom doubles as a Jack and Jill bathroom with an adjacent bonus bunk room.
Building A & B
Marlin | 1,674 S.F.
Three Bed | three full baths & one Powder Bath
The Marlin, a mainstay of Aransas Club, is a larger home featuring a spacious wrap-around balcony with unobstructed water views. Three ensuite bedrooms, and an open concept floorplan with high-end finishes make The Marlin an ideal choice for families and friends to gather and celebrate the very best of luxury living in Port A.
Building C
Overlook | 2,654 S.F.
Four Bed Plus Bunk Room | Five Full Baths & One Powder Bath
This luxury, three-story home features a covered porch with pool and harbor views on each level. The second floor features a spacious open living area, one ensuite bedroom, and a powder room. The third floor includes a well-proportioned primary suite with a seating area, coffee bar, and a balcony to enjoy those beautiful Port A mornings. Unique to this home is a private elevator and golf cart garage.
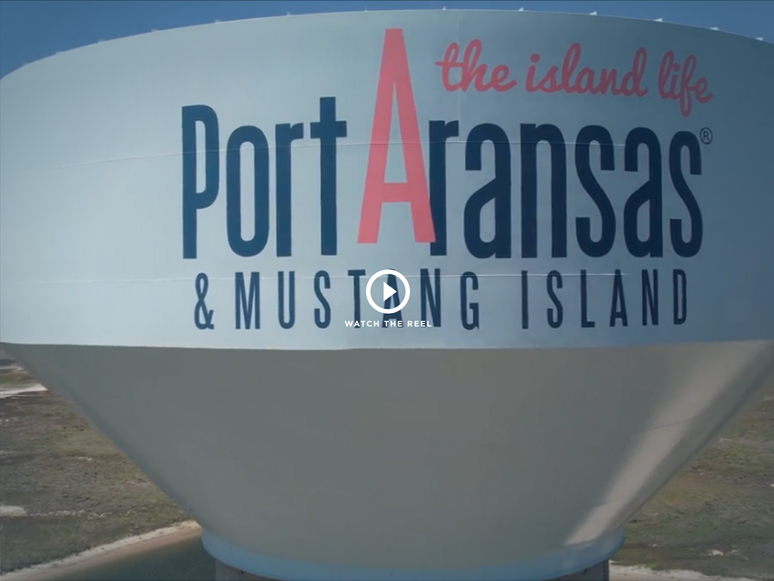
Gulf Breezes & Spectacular Views
Situated along the Port Aransas harbor front, with easy access to the Gulf of Mexico, the Aransas Club is the quintessential island destination for those seeking the very best of Texas Gulf Coast living. With natural surroundings, a lively waterfront, modern coastal architecture, private boat slips, and resort-style amenities, the Aransas Club is the most highly anticipated waterfront offering this area has experienced in years.

 Download Floorplan
Download Floorplan Download Building plan
Download Building plan